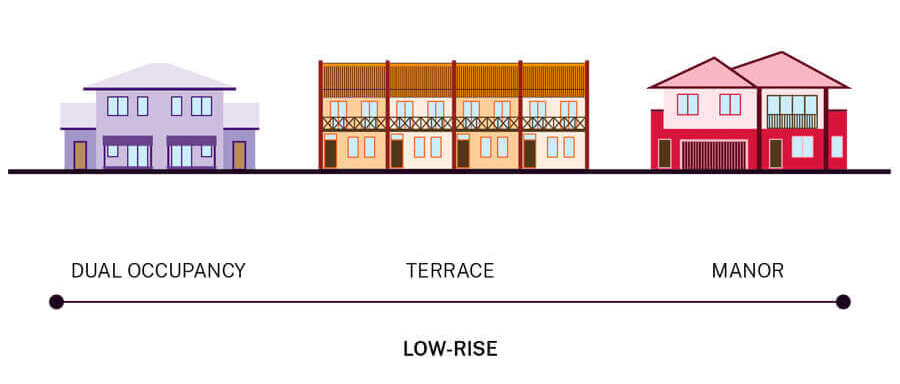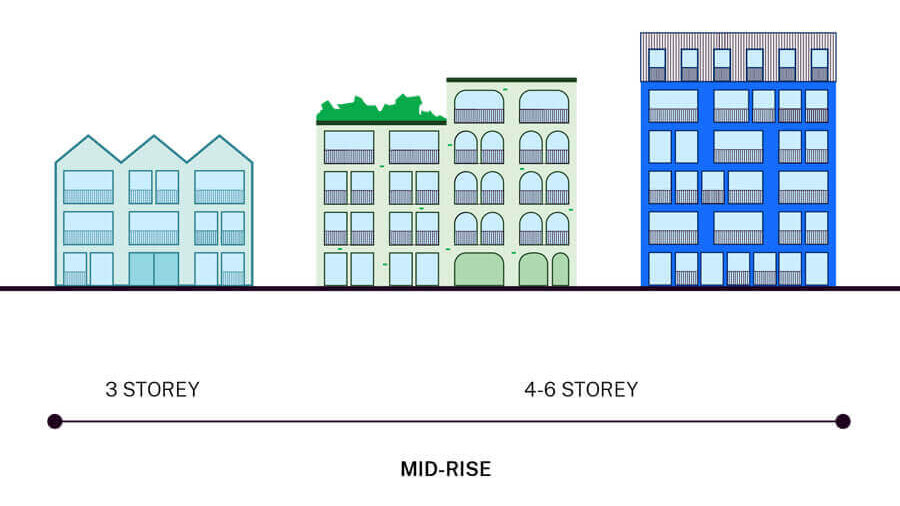Urgent Property Update From Our Founders…
“The consecutive NSW Planning changes that are rolling out are a much needed initiative to assist in dealing with Australia’s housing shortage. Quite literally Australians are now seeing development opportunities on standard residential allotments that never existed previously; dual occupancies, subdivision, manor houses, town houses, terraces and even apartment buildings. As each property is effected differently it is important for you to know how it affects you.”
As there are so many opportunities for astute property owners and investors we have created a two day event to assist our clients in knowing exactly what the changes are and what to look for. Register for our upcoming event below. We are here, ready and able to assist property owners to understand how the updated and still proposed planning changes will affect their properties.
Diverse and Well-Located Homes: A New Era for NSW Housing
A New Era for NSW Housing
On 1 July 2024, the New South Wales Government launched Phase 1 of the Diverse & Well-Located Homes initiative, marking a transformative step in housing accessibility across the state. This phase introduces a landmark change: dual occupancies are now permissible in all R2 low-density residential zones across NSW, with some exceptions.
These changes open new opportunities for property owners and investors to contribute to housing diversity and affordability.
Stage 2: Low and Mid Rise Housing Policy
In Effect - 28 February 2025
On February 21st 2025, the Government announced the Low and Mid-Rise Housing Policy. This policy came into effect from February 28th 2025.
The Low and Mid Rise Housing Policy is designed to create greater supply and housing diversity in well-located areas within walking distance of shops and services and public transport. The policy aims to deliver 112,000 homes across NSW over the next 5 years.
The Policy specifically highlights 171 Low and Mid-Rise Housing areas throughout New South Wales.
- Low-rise housing generally refers to 1-2 storeys and includes dual occupancies (2 dwellings on the same lot), terraces, townhouses and low-rise apartment buildings.
- Mid-rise housing refers to 3-6 storey apartment buildings.
Specifically, the policy changes planning controls within 800 metres of well-located shops, services and transport hubs.
You can access the Department of Planning’s Indicative Low and Mid Rise (LMR) Housing Map here. The map highlights the LMR Centre as well as the indicative LMR housing area. Permissibility in these areas has been significantly increased as a result of the policy.
As leaders in property development advice, Council Approval Group is hosting an exclusive event to help you make the most of these new opportunities. Our MicroDeveloper Accelerator VIP Event is tailored for forward-thinking micro-developers who want to take full advantage of these changes. Click below if you would like to know more about our event.
Why Attend the MicroDeveloper Accelerator VIP Event?
This two-day exclusive event, hosted by Council Approval Group, is designed to empower micro-developers to thrive in the evolving property landscape. We’ll focus on strategies to maximise the benefits of the Diverse & Well-Located Homes initiative, including:
-
- Expert insights into navigating council requirements for dual occupancies.
- Step-by-step guidance on fast-tracking approvals when possible.
- Strategies for building high-yield property portfolios under the new rules.
Our event is the ultimate opportunity for property owners and investors to gain clarity, confidence, and actionable insights from industry leaders. You will have the ability to find out what is possible in your area and surrounding suburbs.
The Biggest Changes in NSW Property
Why this Matters - NSW Planning Changes in Action - 28 February 2025
On 18 December 2023, the NSW Planning Department released further details on proposed changes to planning law called ‘NSW Diverse and Well Located Housing Reforms’. These proposals focus principally on dual occupancies, multi-unit housing (eg townhouses), manor houses and small to medium rise apartment buildings.
These much anticipated changes finally arrived from February 28th, 2025 in the shape of the Low and Mid-Rise Housing Policy.
The NSW government has proposed a visionary change to our urban landscape, with an aim to diversify our housing options. Under the new proposal, multi-dwelling housing and manor houses will be allowed with consent in Low-Density Residential zones, specifically around key urban precincts.
Strategic Urban Precincts: Accessibility Meets Liveability
The focus areas for this development will be strategically chosen within the Six Cities Region, ensuring they are within an 800m walking distance from major transport hubs like heavy rail, metro, or light rail stations. Additionally, proximity to commercial and metropolitan centres with a wealth of amenities will be a prerequisite, fostering a well-connected and vibrant community life.
Non-Refusal Standards: Balancing Growth and Impact
To balance the need for more housing with the impact on existing communities and environments, the government proposes ‘non-refusal standards’ for development in these precincts. These standards will guide the height, floor-space ratio, and minimum site area, among other criteria, for terraces and manor houses, ensuring that they contribute positively to the local streetscape and community.
For example, terraces will have a maximum building height of 9.5m and a floor-space ratio of 0.7:1, with minimum site area and lot width requirements set to ensure they fit comfortably within the existing urban fabric.
Design and Environment: A Conscious Approach
The proposal is not just about increasing density; it’s about doing it right. Design guides and local requirements will continue to shape the form and impact of these new dwellings, taking into account privacy, overshadowing, and environmental considerations.
Parking and Landscaping: A Thoughtful Revision
Parking requirements for terraces and manor houses will see a reduction, particularly in areas with good access to public transport and amenities, reducing the impact on street parking and allowing for more green spaces and landscaping.
Continuing Legacy: Respecting Planning Controls
Despite these changes, other planning controls related to heritage and environment will remain in effect, ensuring that new developments respect the character and integrity of our neighbourhoods.
Diverse & Well-Located Homes
Overview of NSW Planning Changes - 8 December 2023
The NSW Government is proposing changes to the planning rules to help speed up the delivery of a range of different housing types to suit people’s changing lifestyle needs.
Our households are changing, but for a long time we haven’t been building the kind of homes people want. We need more choice of different types of homes in well-located areas within walking distance from transport and close to shops and services.
– NSW Department of Planning


What Are the Changes?
An overview of State Government information - Released 28 February 2025
We all know housing supply and affordability is one of the greatest issues facing our state.
The NSW Government have recently announced significant changes to planning laws, designed to fast track low-rise and mid-rise housing. This may see a number of low and mid-rise buildings now allowed in areas they are currently banned. This will allow for greater construction of well located, low and mid rise homes in the form of townhouses, terraces and small apartment blocks.
Currently individual councils control and enforce their own regulations regarding zoning and what kinds of homes can be built in their area. These outdated regulations haven’t allowed for the increase in homes we desperately need for the next generation.
So what does this mean for you?
The opportunity for many property owners is significant. Previously disallowed small to medium development will now be permissible. The government estimates that 112,000 new homes could be created across the Greater Sydney region, Hunter, Central Coast, and Illawarra- Shoalhaven regions.
A summary of the key provisions can be found below:
Source: Department of Planning
Dual Occupancies:
Refers to 2 dwellings on one lot.
Permissibility Changes
Permit in R2 zones
Applies state-wide – not only within low and mid-rise housing areas
New Non-Discretionary Development Standards
In R1, R2, R3 and R4 zones:
- Lot size: min 450 m2
- Lot width: min 12 m
- Floor space ratio: max 0.65:1
- Height of building: max 9.5 m
- Car parking: 1 space per dwelling
- Subdivision (R1, R2, R3 only): min 225 m2 per lot / 6 m width per lot
Multi-Dwelling Housing:
Refers to 3 + dwellings on one lot
Permissibility Changes
Permit in R2 zones
Already permitted in R1 and R3 zones per Standard Instrument
New Non-Discretionary Development Standards
In R1, R2, R3 and R4 zones:
- Lot size: min 600 m2
- Lot width: min 12 m
- Floor space ratio: max 0.7:1
- Height of building: max 9.5 m
- Car parking: 1 space per dwelling
Multi-Dwelling Housing - Terraces
Refers to +3 terraces on 1 Lot
Permissibility Changes
Permit in R2 Zones
Already permitted in R1 and R3 zones per Standard Instrument
New Non-Discretionary Development Standards
In R1, R2, R3 and R4 zones:
- Lot size: min 500 m2
- Lot width: min 18 m
- Floor space ratio: max 0.7:1
- Height of building: max 9.5 m
- Car parking: 0.5 space per dwelling
- Subdivision (R1, R2, R3 only): min 165 m2 per lot / 6 m width per lot
Residential Flat Building
Refers to +3 apartments in +2 storey building
Permissibility Changes
Permit in R2 and R3 zones
Already permitted in R1 and R4 zones per Standard Instrument
New Non-Discretionary Development Standards
In R1 and R2 zones:
- Lot size: min 500 m2
- Lot width: min 12 m
- Floor space ratio: max 0.8:1
- Height of building: max 9.5 m
- Car parking: 0.5 space per dwelling
In R3 and R4 zones:
0–400 m from station/centre
- Floor space ratio: max 2.2:1
- Height of building: max 22 m
- Storeys: max 6
- No minimum lot size or width (LEP provisions switched off)
400–800 m from station/centre
- Floor space ratio: max 1.5:1
- Height of building: max 17.5 m
- Storeys: max 4
- No minimum lot size or width (LEP provisions switched off)
Shop-Top Housing
Refers to +1 apartments above ground floor shops
Permissibility Changes
No change
New Non-Discretionary Development Standards
In R1 and R2 zones:
- Lot size: min 500 m2
- Lot width: min 12 m
- Floor space ratio: max 0.8:1
- Height of building: max 9.5 m
- Car parking: 0.5 space per dwelling
In R3 and R4 zones:
0–400 m from station/centre
- Floor space ratio: max 2.2:1
- Height of building: max 24 m
- Storeys: max 6
- No minimum lot size or width (LEP provisions switched off)
400–800 m from station/centre
- Floor space ratio: max 1.5:1
- Height of building: max 17.5 m
- Storeys: max 4
- No minimum lot size or width (LEP provisions switched off)
NB:
A non-discretionary development standard, also known as a non-refusal standard, provides consistent development assessment guidelines for matters like building heights, floor space ratio or lot size. A non-discretionary standard can overrule a local environmental plan (LEP) or development control plan (DCP) standard. If the proposed development complies with the non-discretionary standard, a consent authority cannot refuse the application because it does not meet the LEP or DCP standard.
The Policy came into effect on February 28th 2025. A full explanation of the Policy’s key provisions can be found here.
How We Can Help You
If you’re feeling confused about what these changes may mean for your project, click below to claim your free consultation today.
If you’re ready to take action and take advantage of these once-in-a-generation changes for wealth security and creation, click below and join us for our 2-day MicroDeveloper Accelerator course.


