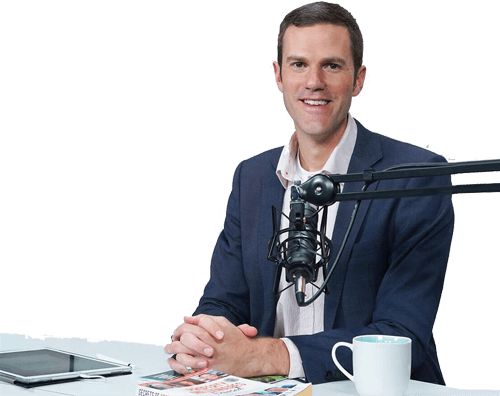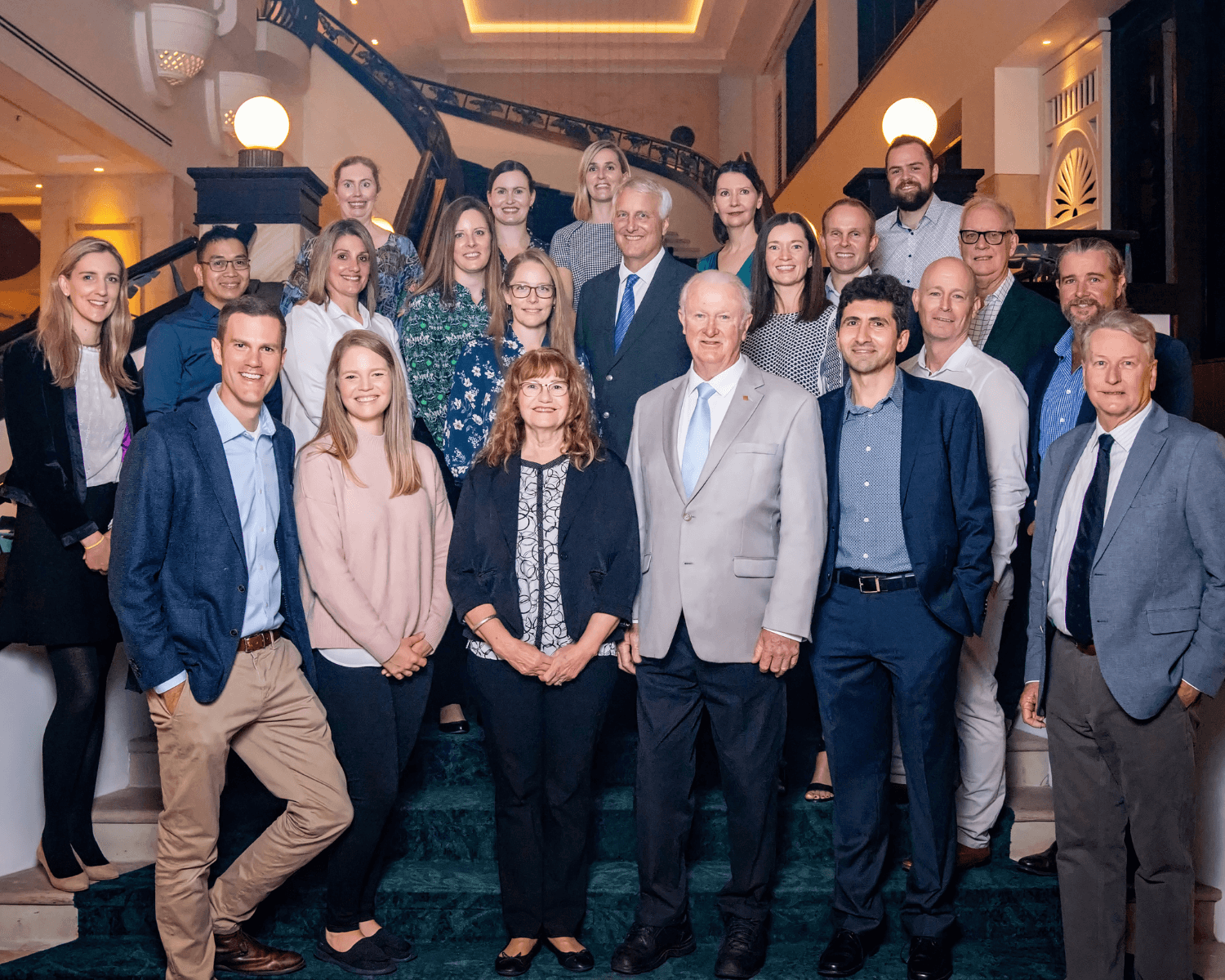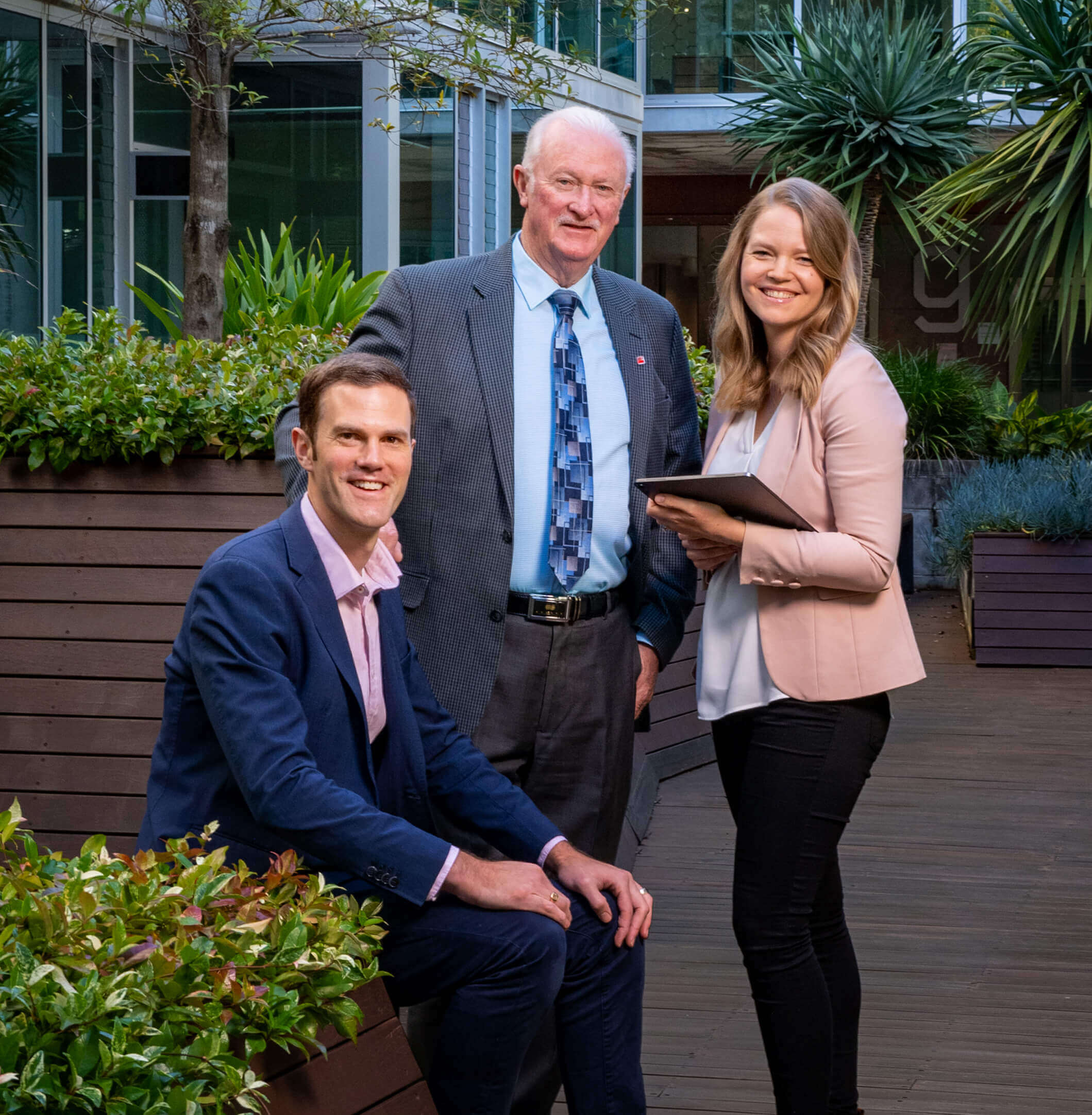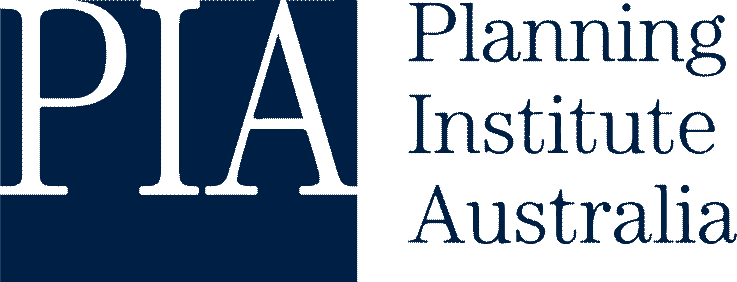

Here Are Some of the Issues You’ll Face…

If you’re feeling overwhelmed or drowning in endless paperwork and compliance, you’re not alone. The planning system is complex and can be frustrating for business owners.
Putting together a council application for a health consulting room can be extremely hard and tiring and dealing with local government can be a nightmare. Not to mention the whole process can be very expensive in both time and money. Plus, we’re pretty sure, you have better things to do… That’s where we fit in!
It’s what we do, all day, every day. With a team of 20+ highly knowledgeable and experienced town planners, property consultants, registered architect and draftsman we’re pretty good at what we do.
What Rules Do I Need to Comply With?
Having worked on over 100 health consulting room projects over the past 29 years common compliance rules and questions to consider are:
1.
Residential component – A standard dwelling house can ideally be converted into health consulting rooms within a residential area. However, while planning law does not require health consulting rooms to retain a residential component, some councils still disagree. How do you go about demonstrating to the council in your DA that the council view may be at odds with planning law associated with health consulting rooms?
2.
Residential zones – Health consulting rooms are often developed in residential areas or zones. This can attract extra scrutinisation from the council concerning potential impact on adjacent residential amenity, noise generation, privacy, waste disposal and potential parking congestion on the street. This is something you will need to elaborate upon in the application and demonstrate that your health consulting rooms will not have a detrimental impact on the surrounding residential amenity.
3.
Parking – The parking rate for health consulting rooms is determined by the number of healthcare professionals employed at the premise. But not all employees at the premise are in fact health care professionals. How do you convince the council that a lesser number of on site parking spaces can be provided because not all employees will be health care professionals?
4.
Surgical waste – How do you deal with the complex waste disposal arrangements in your DA for your health consulting room? What do you need to show in your DA that the safe storage, disposal and transport of surgical wastes will be done to the standards expected under the NSW health regulations?

And Here’s How We Can Help…

We understand that getting to the point of having the right approval for your health consulting room is not an easy journey. It’s one that needs the best experience the industry has to offer. That’s why we’re here to help… We’d love to make your council approval journey for a health consulting room simple and as pain free as possible.
We’ve worked on over 100 health consulting room projects and have dedicated town planners and designers that specialise in this type of development application.
You can glean from the wisdom we’ve gained from all of our past projects. 29 years of being in the industry and our 50 consecutive years of experience has taught us a few things.
Ready to get started? Book in for your Free 30 minute consultation.
40,000 +
People
Helped
Helped
387+ YRS
Collective
Experience
Experience
2.5 DAYS
How Often We
Get Approval
Get Approval
$500K
Potential Value
Added to Clients
Added to Clients
Just Some of The 50,000 Properties We Have Advised on to Date...
We Make Council Approval as Easy as...
1
Claim Your FREE 30 Minute Consult with one of our Property Consultants
2
Let’s Us Conduct a Preliminary Planning Assessment (PPA)
3
We Prepare & Submit Your DA or CDC with a 98% Success Rate*
To Get Approval, Call 1300 008 138 Now
Or click below to schedule a time to chat to our team
As Seen In









Questions?
We understand & we have all the answers you need...
*We have a 98% success rate in achieving development approval where our client follows our proven 7 Step formula which we have developed over the past 29 years and where the client is willing to go all the way to seek that approval on appeal if needed.
The key? Our Preliminary Planning Assessment, inclusive of your personal Project Strategy Session.
To get that success rate it has only come after helping over 40,000 people. We’ve worked hard to smooth out the kinks before they appear by carrying out this Preliminary Planning Assessment (PPA) on your property. It works a treat, especially for what it can do for you, the journey of the project and its future.
Want to learn more about a PPA and how to get one? Book a FREE CONSULT
We could make up a fantasied timeframe to wow you, but to be straight up the length of getting an approval is dependent on the project development type, the local council, who examines your application within council, location of the property within the local council and on the property itself, and the list goes on. The approval process will no doubt take longer than you expect because we are dealing with administrative red tape.
But what our team has done has studied the 40,000+ properties we have been involved in and analysed the 300+ flight years of team council approval experience to create a formidable system.
So to answer the question, how long does it take for us to get council approval? The fastest in our industry.
We have over 20 team members lead by our founder Max Fragar with his 50 consecutive years of town planning and council approval knowledge. The team is made up of skilled town planners, property consultants and designers that we have hand picked to work on your project. It turns out that we’ve had over 300 collective years of experience working and dealing with local government councils.
What does this mean for you? One word, streamline. We know how to talk the council lingo, can perceive even predict the ins and outs of those council hoops of fire, and understand the nitty gritty to work tirelessly to achieve the best outcomes for our clients and their projects.
Check out our current team
Our firm currently has the capacity to assist clients with projects located across New South Wales, Victoria and South East Queensland. We anticipate being able to offer our services to other states in the near future.
Get ready, this could be the best decision you’ll make in the lifetime of your property portfolio.
If you’re looking at a property or already own one and you’re serious about making the property work harder for you, the next step is to book a free 30 minute consultation to speak to one of our property consultants.
In this initial discussion you’ll help us to understand the seriousness of your intent about moving forward with your property plans and to see if we’re the right fit for each other.

