NSW
Council Approval Group specialises in assessing the highest and best use for sites and in turn maximising the development potential for our clients.
In this project we were asked by our clients to do exactly that. We designed a concept for an attached dual-occupancy which would maximise the land potential and add value to our clients.
The Challenge
Like many property projects, this site wasn’t straight-forward. The client had several constraints that would impact what could and couldn’t be done on their site.
On one side of the property there was a childcare centre, and on the other a heritage listed dwelling.
The Solution
Council Approval Group was able to navigate the complex constraints at hand and develop a design that would not only take into account the limits imposed by council, but also provide a functional and desirable home for our clients.
Our Architect, Giuseppe Calabrese explains, ‘The result was a charming, modern dual occupancy in a heritage conservation area. We were also able to achieve the appearance of a single dwelling from the street to fit in with the surrounding dwellings in the neighbourhood.’
Having experienced Town Planners navigating the process really was the difference when it came to getting an approval for our clients.
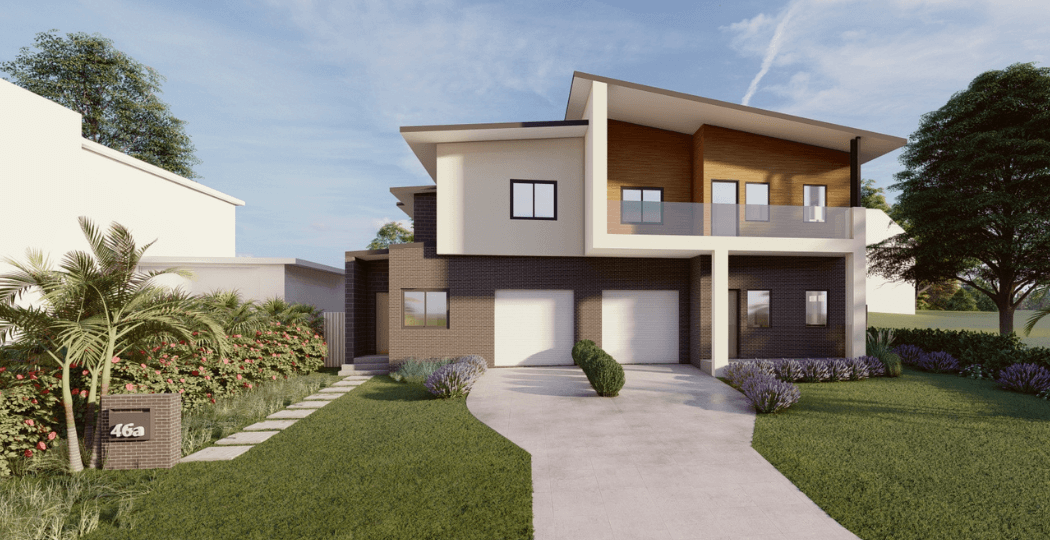


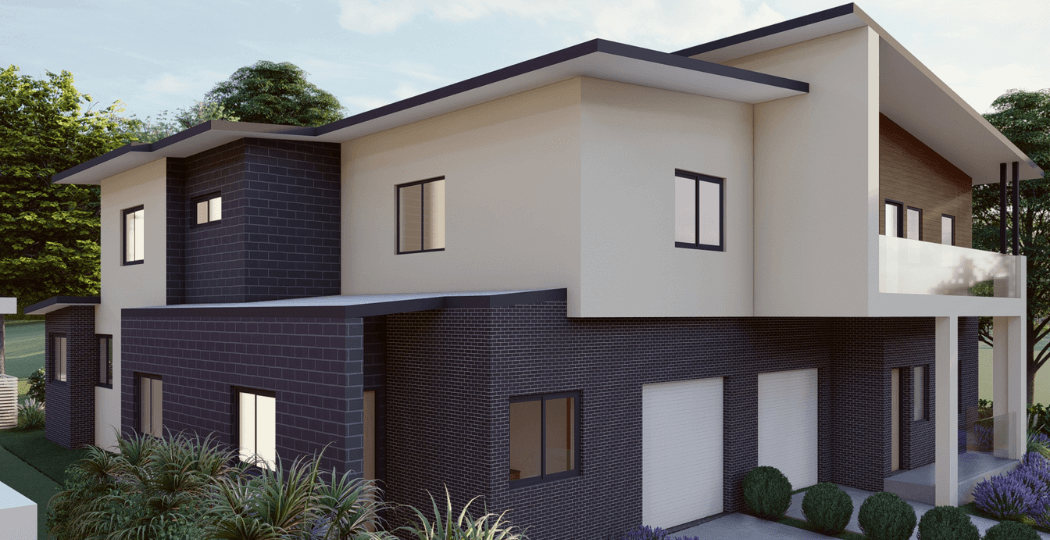
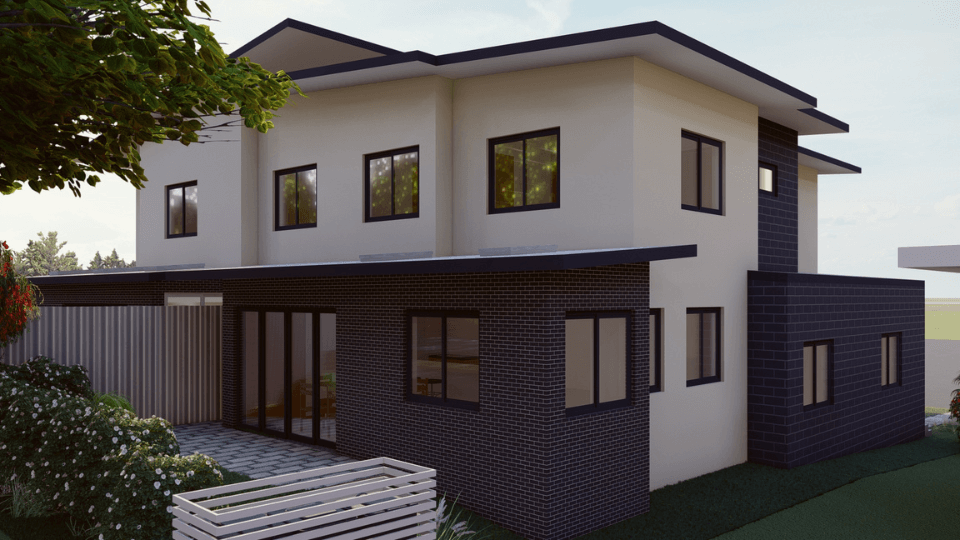
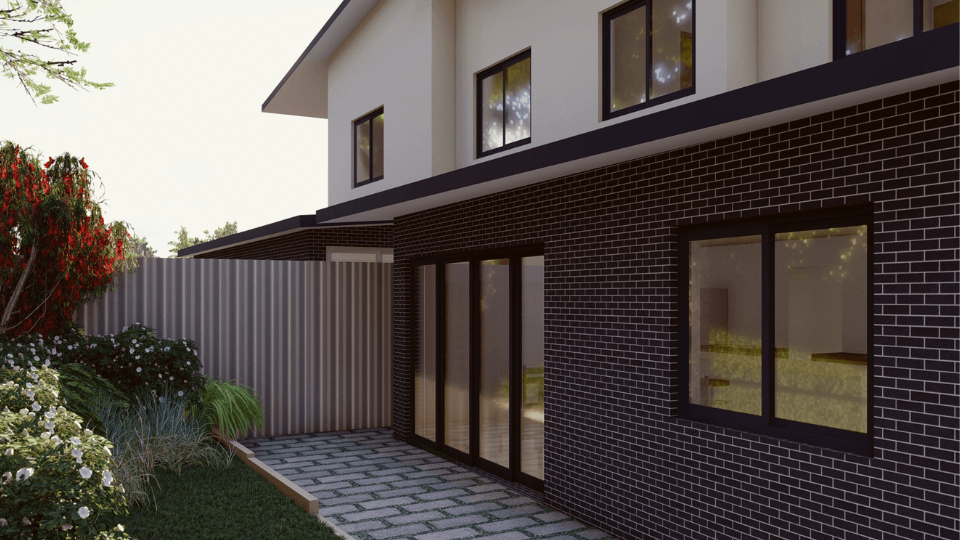
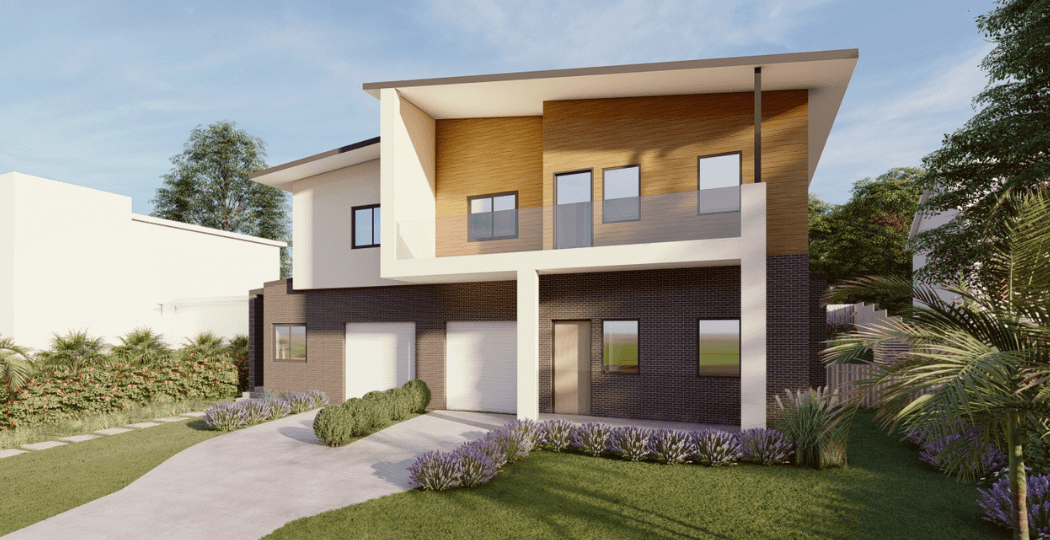
What people say about working with us...
Click here to read more of our valued client reviews...
Just Some of The 30,491 Properties We Have Advised on to Date...
Complete
On Our Team
Get Approval
Added to Clients
