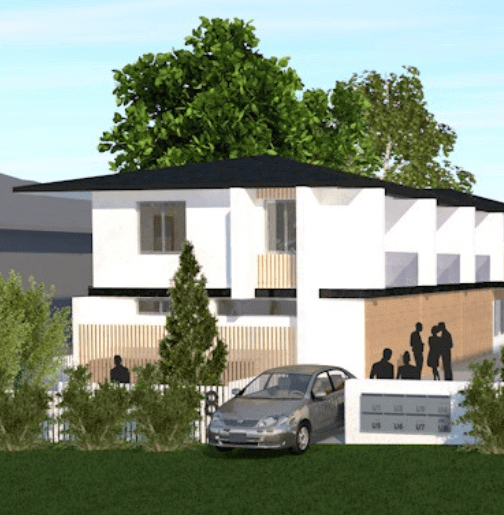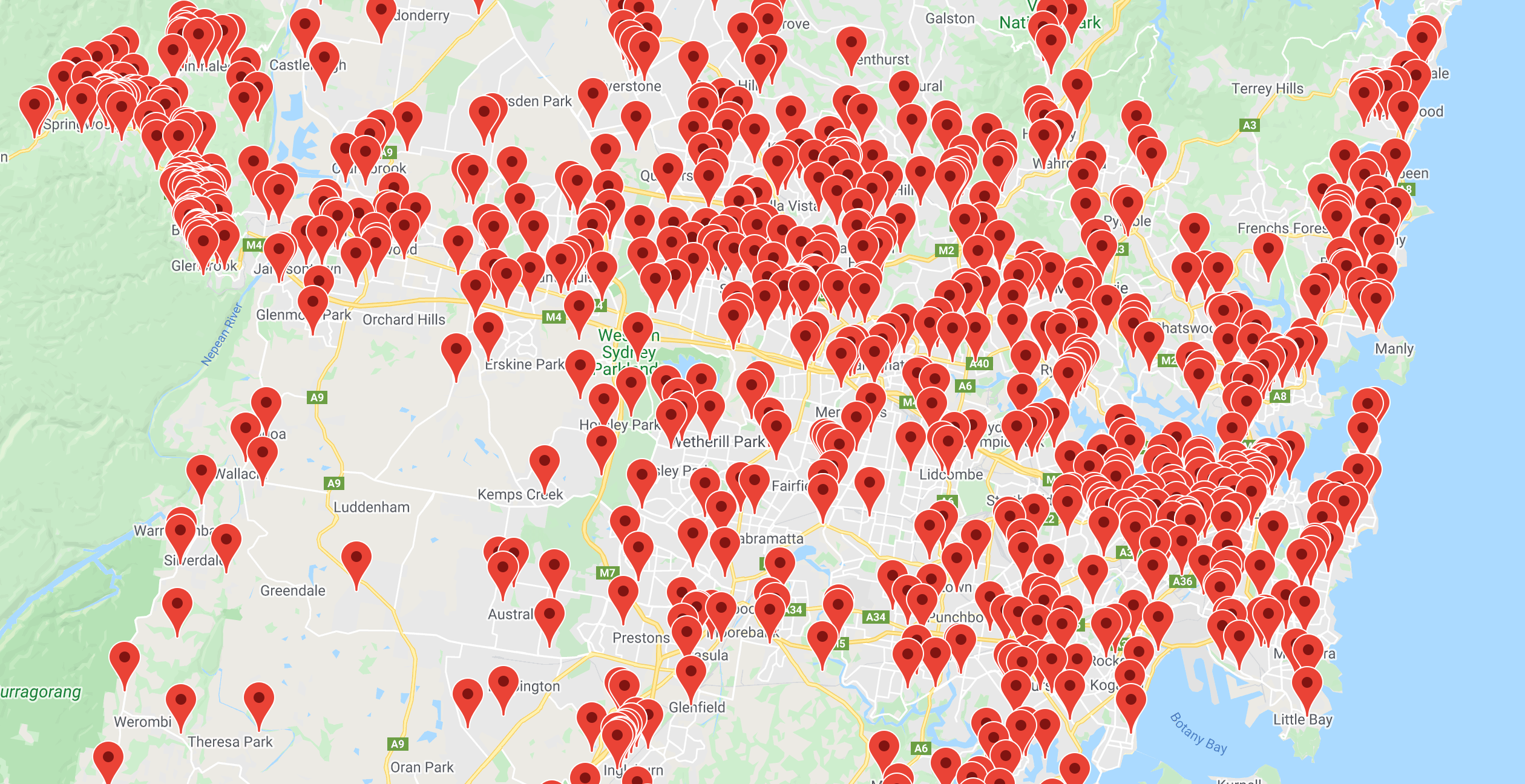Your Co-Living Housing Approval
Co-Living Housing is a diverse housing category under the new State Environmental Planning Policy (Housing) 2021 which was introduced in November 2021.
Co-Living Housing is typically built in highly connected areas, where residents have convenient access to work, study, and recreation opportunities. It often appeals to young professionals and key workers but can attract a wide variety of people from diverse demographics. While they are similar to Boarding Houses in their built form, Co-Living developments are not required to provide affordable housing.

And Here’s How We Can Help…

We understand that getting to the point of having the right approval for your Co-Living development is not an easy journey. It’s one that needs the best experience the industry has to offer. That’s why we’re here to help… We’d love to make your council approval journey for a co-living development as simple and as pain free as possible
We’ve have dedicated town planners and designers that specialise in this type of development application.
You can glean from the wisdom we’ve gained from all of our past projects. 25 years of being in the industry and our 50 consecutive years of experience has taught us a few things
Ready to get started? Book in for your Free 30 Minute Consultation.
What’s the difference between Co-Living Housing and Boarding Houses?
While they are similar in their built form, Co-Living developments are not required to provide affordable housing.
For more information on affordable housing developments, see Boarding Houses.

Under the Housing SEPP, Co-Living Housing:
- Features small private rooms, complemented by shared indoor and outdoor spaces which are fully furnished and ready-to-occupy
- Has at least 6 private rooms, some or all of which may have private kitchen and bathroom facilities
- Must provide a primary place of residence for all occupants. It cannot be used for short-term tourist and visitor accommodation
- Must have a manager, who provides management services 24 hours a day
Planning Incentive
Co-Living developments may attract a 10% density bonus, increasing the floor space ratio for the site.
What Rules Do I Need to Comply With?
Common compliance rules and questions to consider are:
1.
Livable Housing – Did you know that Co-Living developments need to meet a minimum criteria of six private rooms ranging in size from 12sqm to 25sqm, excluding any space which may be used to provide private kitchen or bathroom facilities? Depending on the size of the development a certain amount of indoor and outdoor space, to be shared by all residents as spaces to relax and socialise is also required. With clever planning and design, you may be surprised by what you can achieve on your site.
2.
Fire Rating Standards – There are many complicated local and state legislative requirements for fire rating of Co-Living Housing. It is essential that the design of the development factor in these standards. But how will you know what these standards are? How will you make sure that your chosen architect is qualified to design a co-living development that also achieves the appropriate design standards to comply with the fire rating legislation and codes?
3.
Location – You decide to apply to council for a Co-Living development in a well established suburb and within a permitted zone. However, the local residents strongly object believing it will detrimentally impact on their residential amenity, leading to lower house values. How would you address these potential issues in your development application to council? How do you demonstrate that grounds of objection to a development application will only hold legal weight if they are based on certain planning principles?
4.
Development Standards – There are grounds upon which Council cannot refuse a consent for this type of housing under the State Policy. Let us help you clearly outline how your development complies and should be approved based on matters such as local/neighbourhood character, location to transport services, bulk and scale, height, overlooking of neighbours and privacy, solar access, streetscape amenity, landscape design, private open space, accommodation sizes/facilities, suitable plan of management and parking and traffic impacts.
Just Some of Our 30,491 Projects to Date...

Questions?
We understand & we have all the answers you need...
To get that success rate it has only come after helping over 14,000 people. We’ve worked hard to smooth out all the kinks before they appear by carrying out this Preliminary Planning Assessment (PPA) on your property. It works a treat, especially for what it can do for you, the journey of the project and its future.
Want to learn more about a PPA and how to get one? Book a FREE CONSULT
We could make up a fantasied timeframe to wow you, but to be straight up the length of getting an approval is dependent on the project development type, the local council, who examines your application within council, location of the property within the local council and on the property itself, and the list goes on. The approval process will no doubt take longer than you expect because we are dealing with administrative red tape.
But what our team has done has studied the 14,000+ applications we have been involved in and analysed the 300+ flight years of team council approval experience to create a formidable system.
So to answer the question, how long does it take for us to get council approval? The fastest in our industry.
We have over 20 team members lead by our founder Max Fragar with his 50 consecutive years of town planning and council approval knowledge. The team is made up of skilled town planners, property consultants and designers that we have hand picked to work on your project. It turns out that we’ve had over 300 collective years of experience working and dealing with local government councils.
What does this mean for you? One word, streamline. We know how to talk the council lingo, can perceive even predict the ins and outs of those council hoops of fire, and understand the nitty gritty to work tirelessly to achieve the best outcomes for our clients and their projects.
Check out our current team
Our firm currently has the capacity to assist clients with projects located across New South Wales, Victoria and South East Queensland. We anticipate being able to offer our services to other states in the near future.
Get ready, this could be the best decision you’ll make in the lifetime of your property portfolio.
If you’re looking at a property or already own one and you’re serious about making the property work harder for you, the next step is to book a free 30 minute consultation to speak to one of our property consultants.
In this initial discussion you’ll help us to understand the seriousness of your intent about moving forward with your property plans and to see if we’re the right fit for each other.
30,491
Projects
Complete
Complete
387 YRS
Of Experience
On Our Team
On Our Team
2.5 DAYS
How Often We
Get Approval
Get Approval
$250K
Average Value
Added to Clients
Added to Clients
We Make Council Approval as Easy as...
1
Claim Your FREE 30 Minute Consult with one of our Experts
2
Let’s Us Conduct a Preliminary Planning Assessment (PPA)
3
We Prepare & Submit Your DA to Councill with a 98%* Success Rate
To Get Approval, Call 1300 008 138 Now
Or click below to schedule a time to chat to our team
As Seen In










